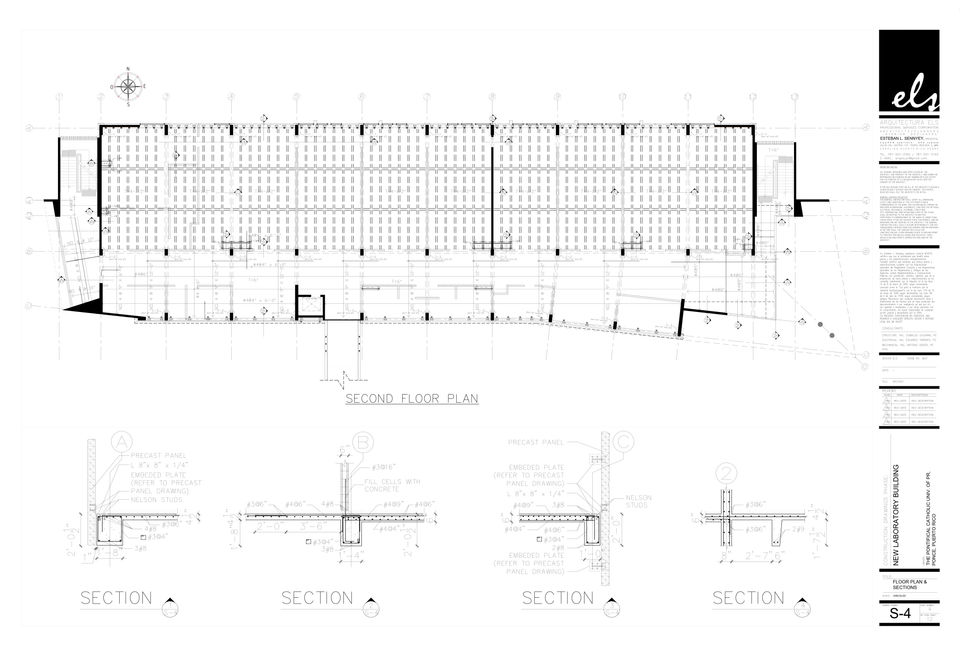Create Your First Project
Start adding your projects to your portfolio. Click on "Manage Projects" to get started
Construction Drawings
Project Type
Professional Service
Location
Pontifical Catholic University de Puerto Rico, Ponce, PR
Role
Drafter
Software
AutoCAD
Developed in collaboration with an Architectural Firm and under the Structural Engineer guidance, this project focused on the structural documentation for a new science laboratory building. Architectural designs by Esteban Senyey (ELS) served as the foundation for producing detailed and coordinated structural construction drawings. I participated in multiple technical meetings with the architect and engineer to ensure accurate translation of design intent into buildable solutions, facilitating seamless integration between both disciplines.
Note: Architectural renderings are property of ELS Architecture and are included for visual reference only.































